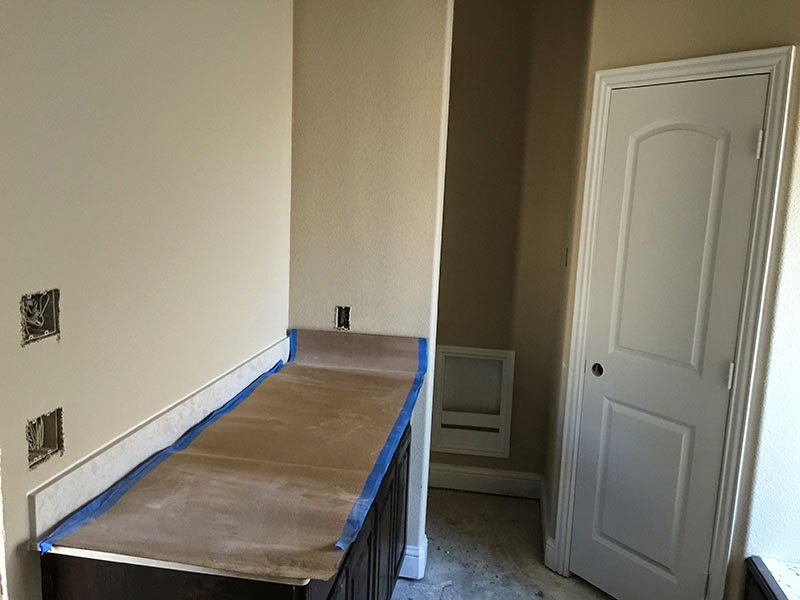Today we went over to the other model house that matches our floor plan. This one wasn't as far along as the previous one. We took video and photos of all of the windows and electrical outlets so we would have some idea on what to expect when we get to the design studio to pick our colors and options.
We drove by our lot again and this time I got out of the car and walked to the back of the lot to get a more realistic idea on how much space we have. Corner Lot Video
I opened a 3D model of the house I've been working on and created the plat and fence for the backyard. I rendered it all and mocked up some landscaping design in photoshop.
We went over all of the details with my father who has retired after a long career in construction.





















No comments:
Post a Comment